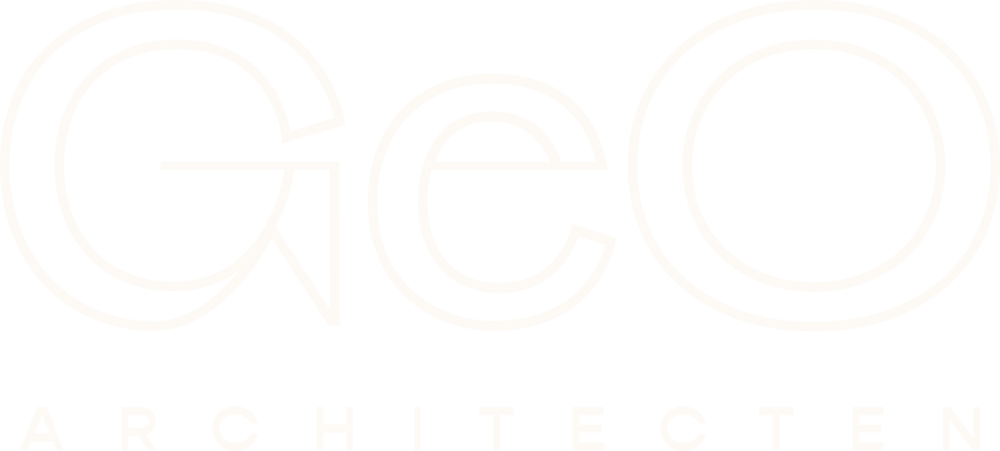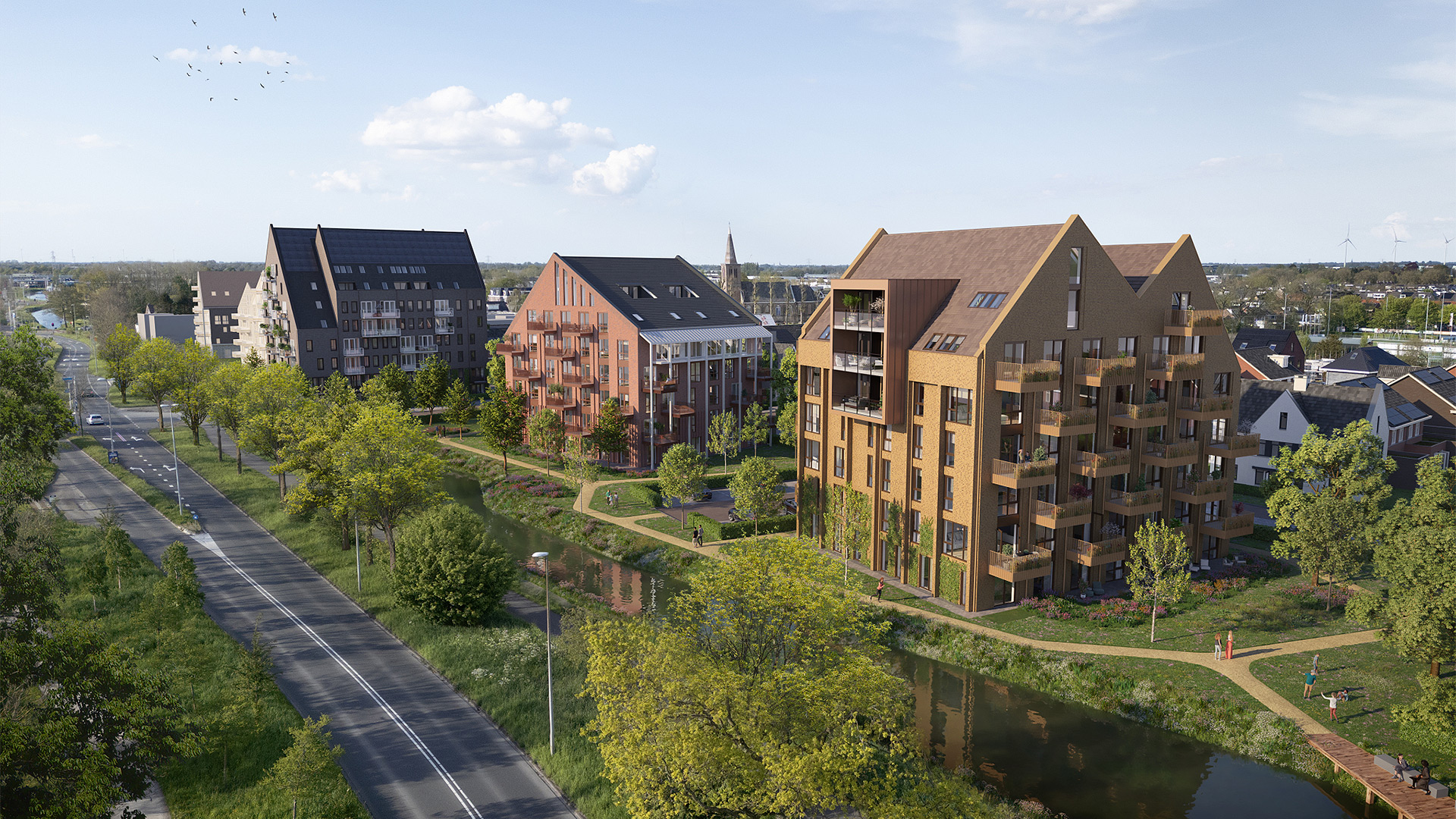
Grote Huizen
Specificaties Opdrachtgever Timpaan. Status ontwerp Verkoopfase – Uitvoeringsontwerp Realisatie 2024 – 2026 Omvang 3 appartement gebouwen, 129 appartementen, sociaal – middelduur Grote Huizen Rozenbuurt Wat

Specificaties Opdrachtgever Timpaan. Status ontwerp Verkoopfase – Uitvoeringsontwerp Realisatie 2024 – 2026 Omvang 3 appartement gebouwen, 129 appartementen, sociaal – middelduur Grote Huizen Rozenbuurt Wat
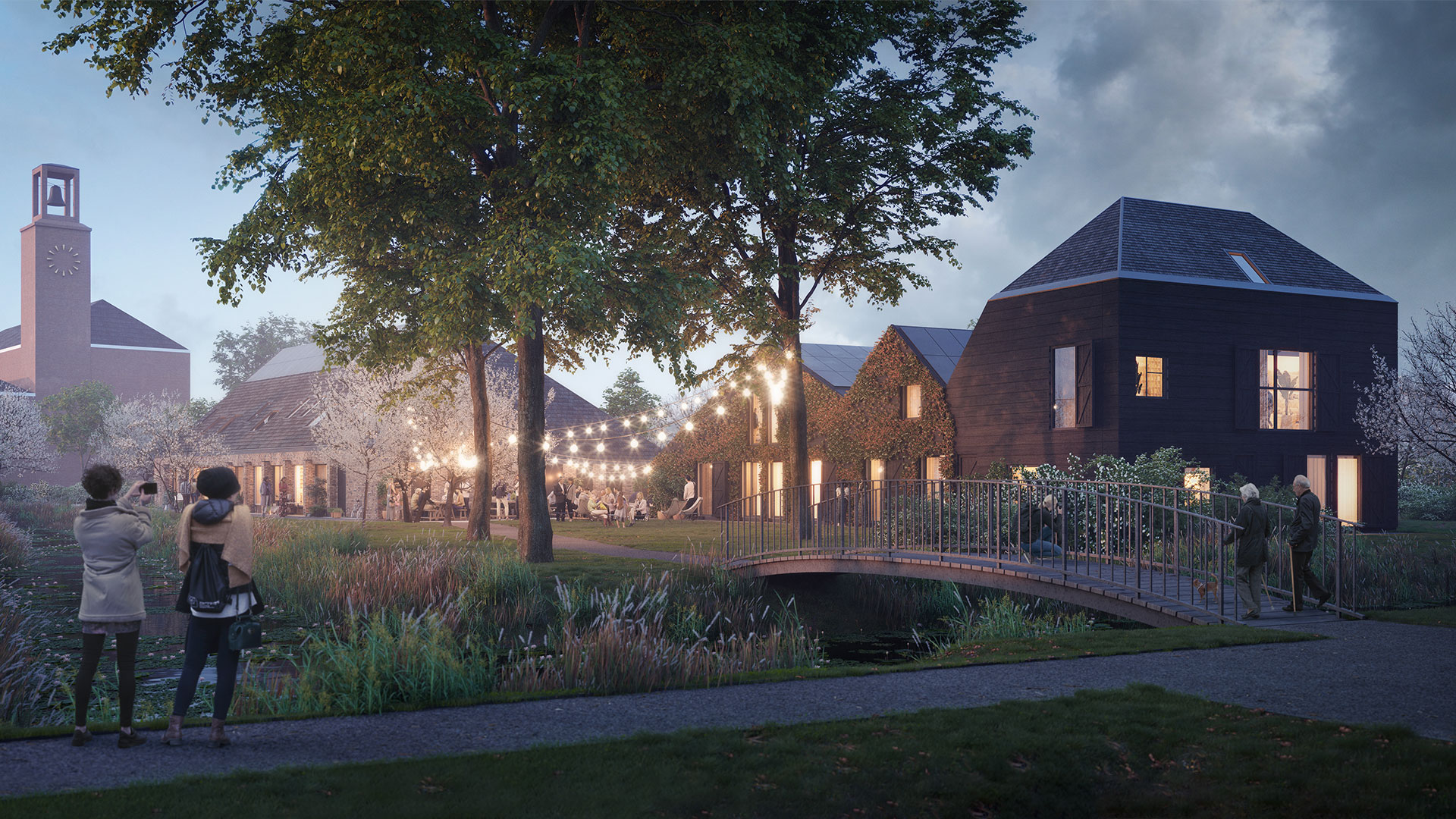
De Fruittuin, Venhuizen Opdrachtgever NW360 Vastgoedontwikkeling B.V. & Henselmans Bouw & OntwikkelingStatus ontwerp ontwerpfaseRealisatie 2021-hedenOmvang 18 wooneenheden Centrum verdichting Tweedelijns bebouwing Achter de prachtige stolp
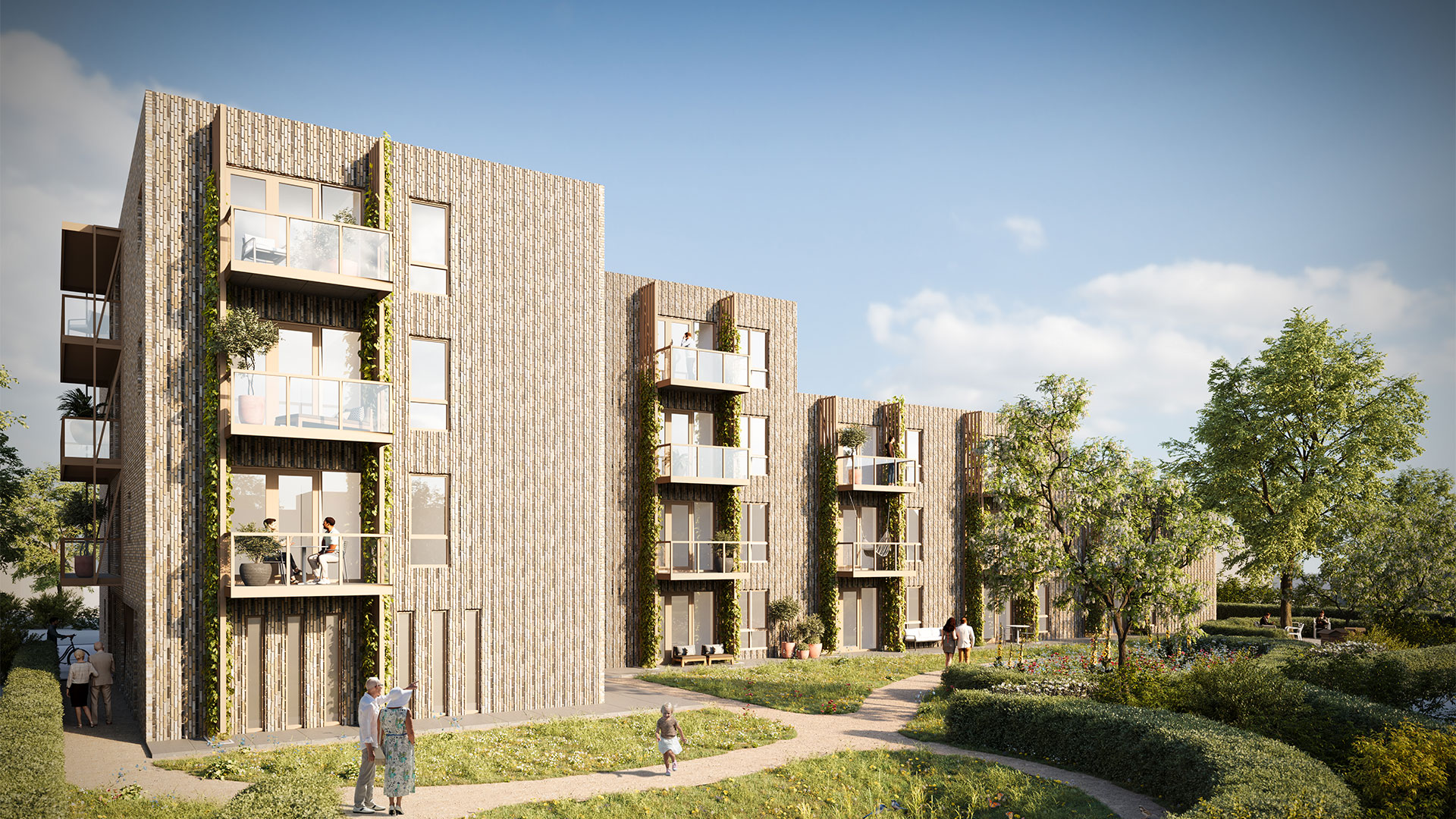
Romolenbeek, Haarlem Opdrachtgever Pré WonenStatus ontwerp schetsontwerpRealisatie 2022-hedenOmvang 34 gelijkvloerse appartementen Wonen als dialoog van sociale interactie Haarlem “Woonkwaliteit” van de 34 twee-en driekamerappartementen is
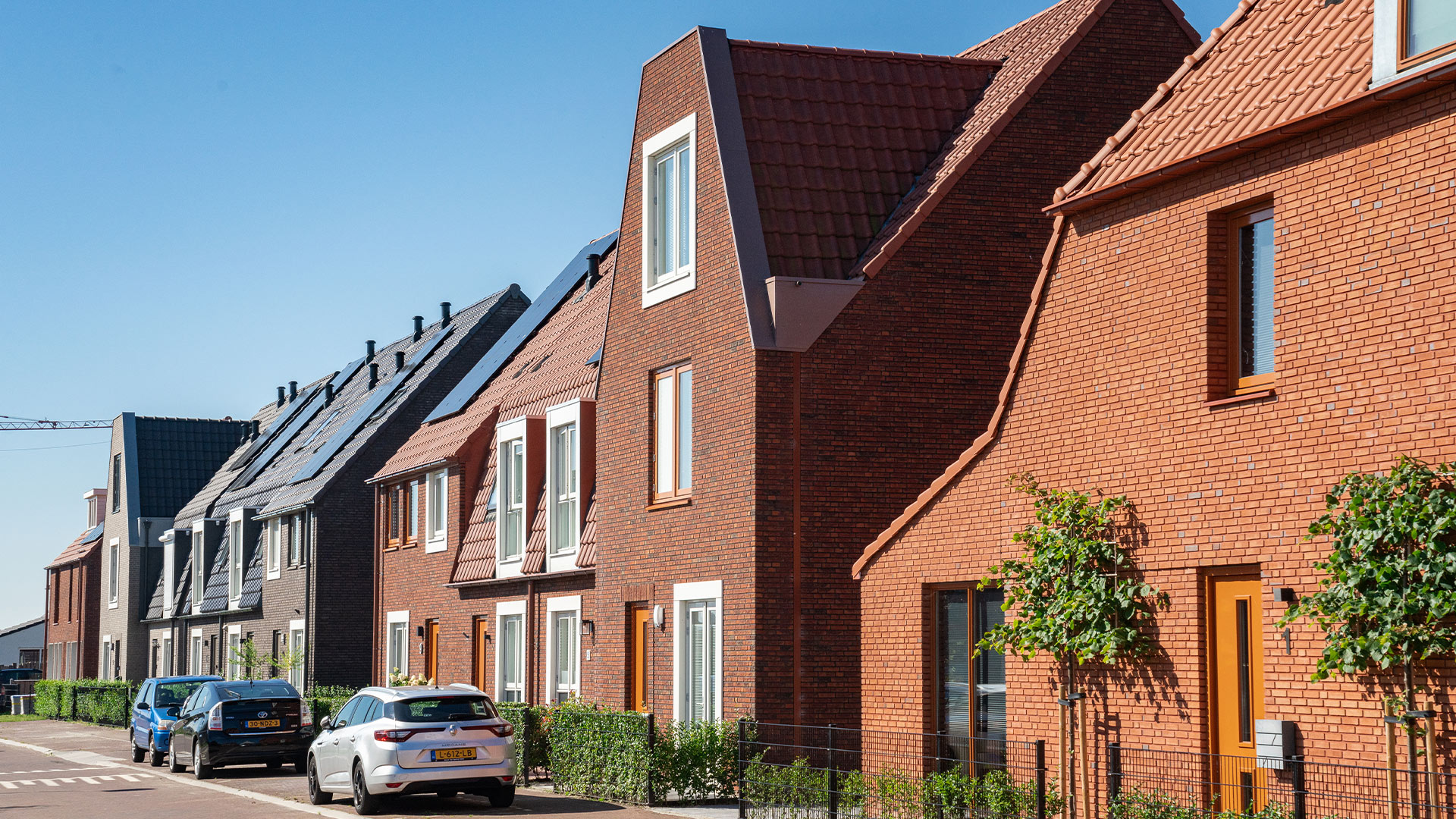
Specificaties Opdrachtgever Helderse Bouw KombinatieStatus ontwerp GerealiseerdRealisatie 2020 – 2021Programma 58 woningen Nieuwetijdse dorpswijk Julianadorp Voor de Heldere Bouw Kombinatie zijn een aantal deelgebieden uitgewerkt als uitbreiding
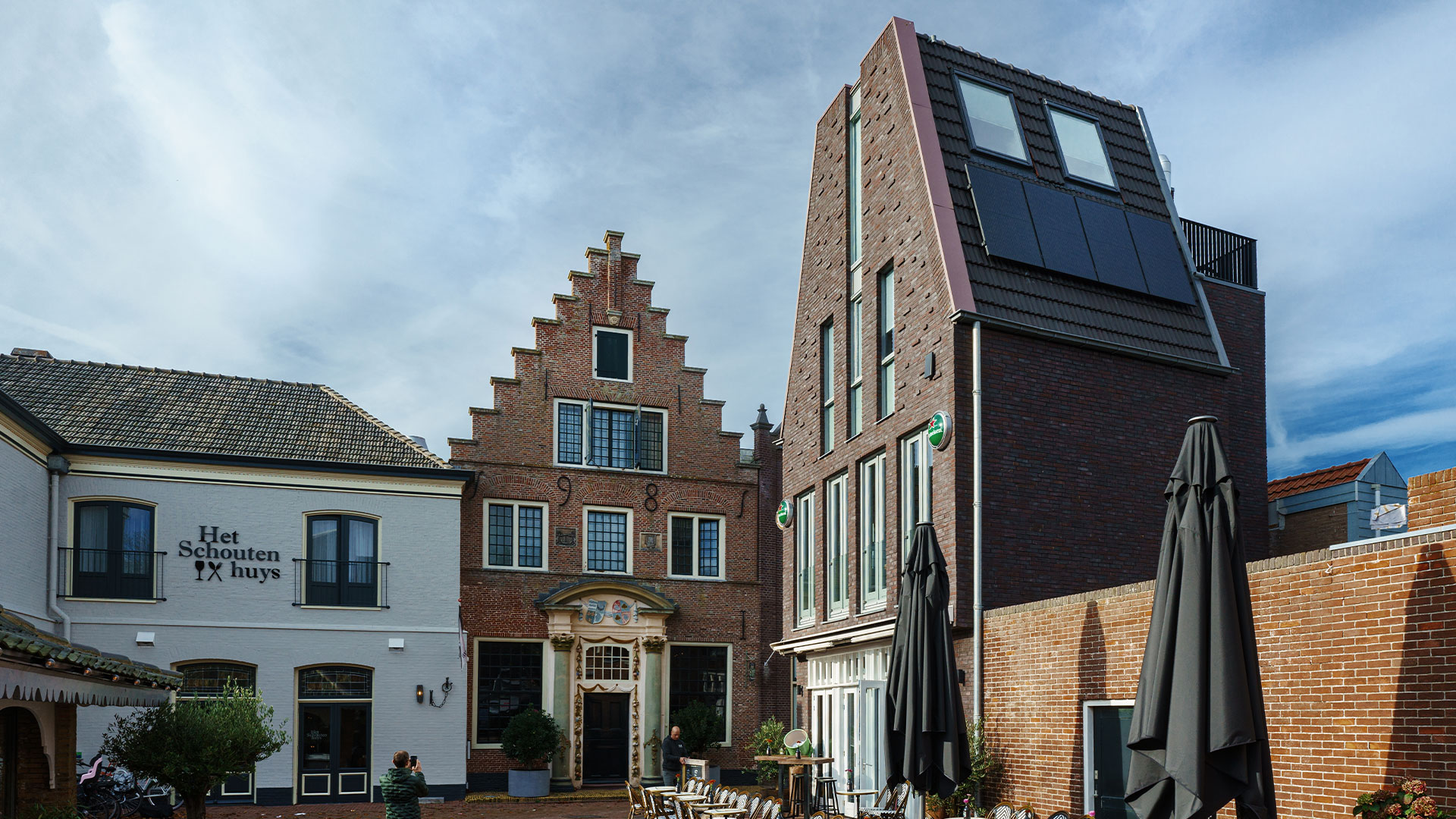
Specificaties Karsenboom Opdrachtgever Tuin Ontwikkeling Status ontwerp Gerealiseerd Realisatie 2021 – 2022 Omvang 200m2 BVO Het accent van de monumentale gevel ligt op het hart
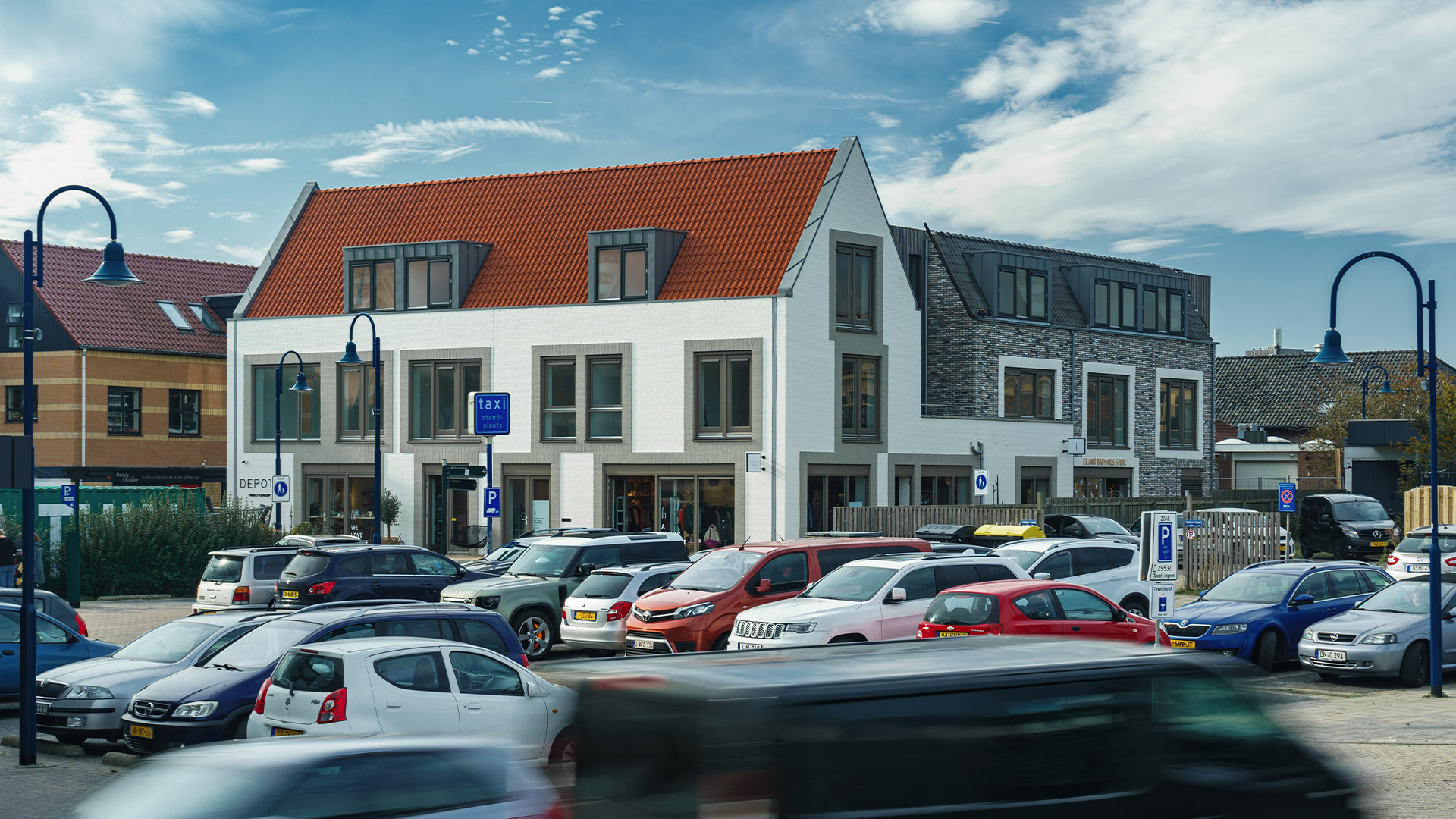
Specificaties Opdrachtgever Aannemingsbedrijf A. Tuin Den Helder BV Status ontwerp Gerealiseerd Realisatie 2020 Omvang 2089m2 BVO Starterswoningen De Koog De locatie bevindt zich in het
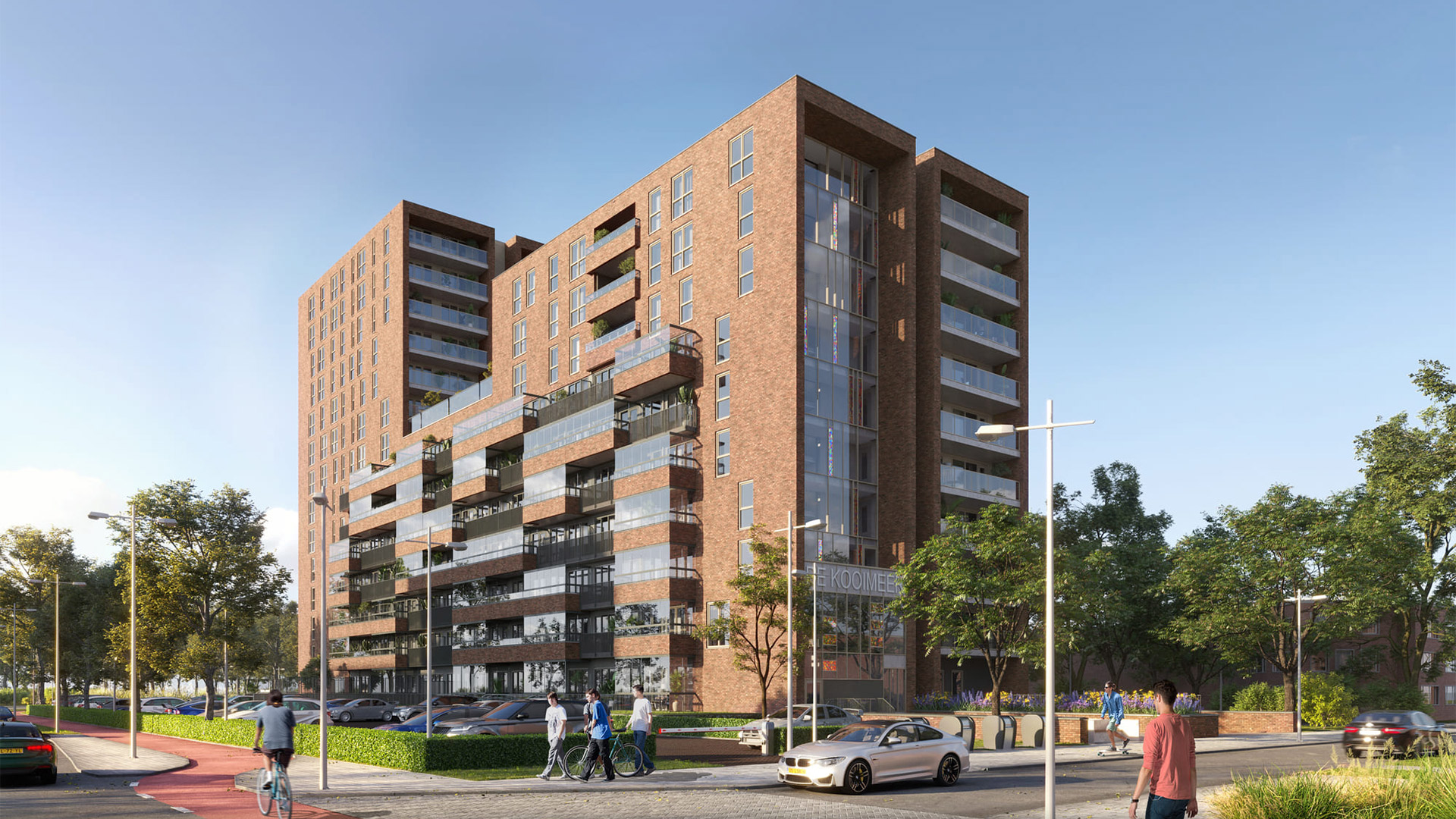
Kooimeer, Alkmaar Opdrachtgever Bot BouwStatus ontwerp in uitvoeringRealisatie 2017-hedenOmvang 123 levensloopbestendige wooneenheden “Bewoners wonen hier zelfstandig en kunnen naar behoeven zorg afnemen en deelnemen aan
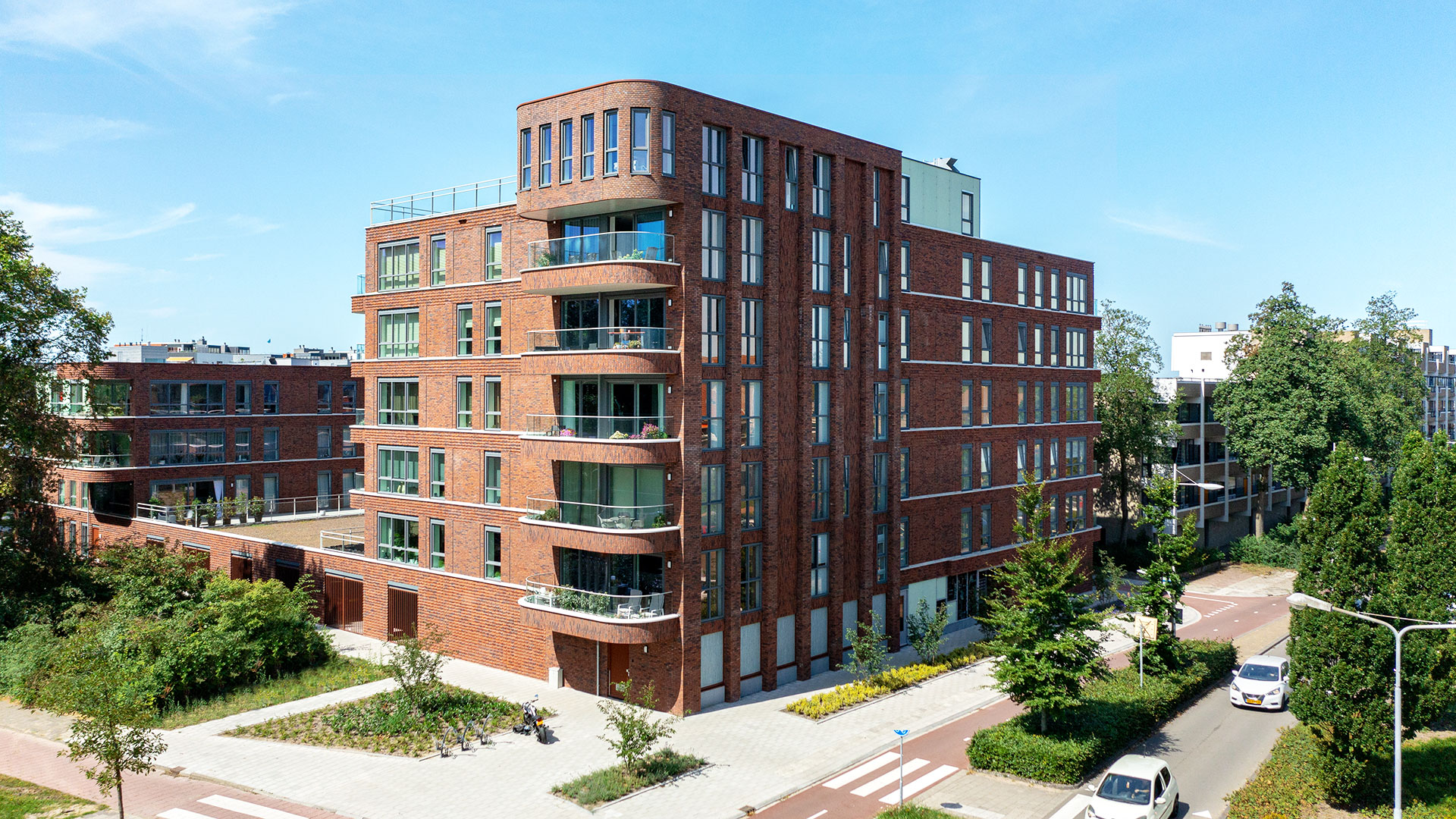
Specificaties Opdrachtgever Scholtens Projecten BVStatus ontwerp gerealiseerdRealisatie 2016-2022Bruto vloeroppervlak 51 wooneenheden, 1.900 m2 bvo Een modern zorggebouw Castricum Op het hoekperceel Smeetslaan en dr. De
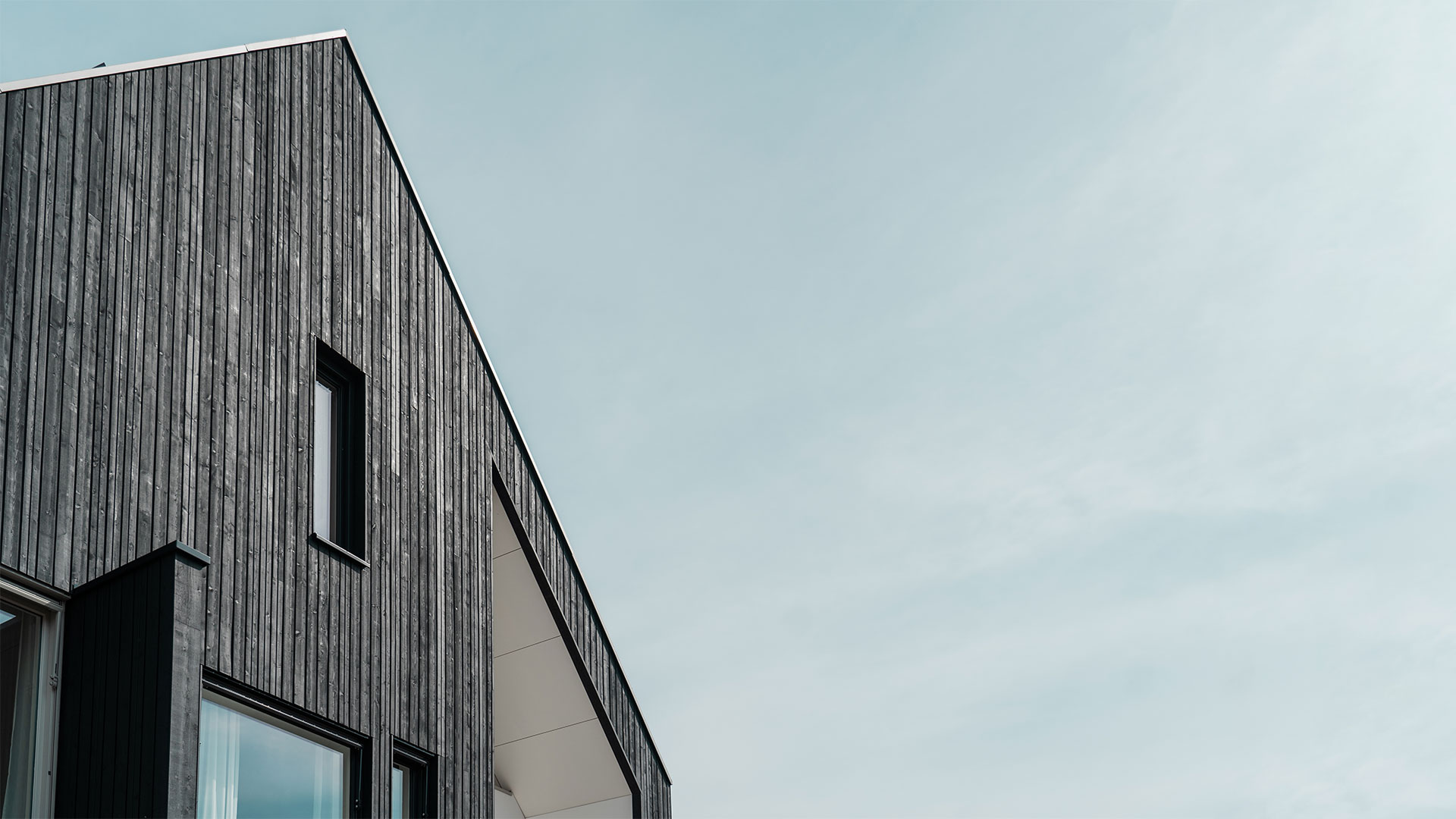
De Brink, Julianadorp Opdrachtgever Woonstichting Den Helder Status ontwerp gerealiseerd Realisatie 2019-2020 Omvang 33 eenheden 2.720 m2 bvo Een modern zorggebouw Julianadorp De Brink is
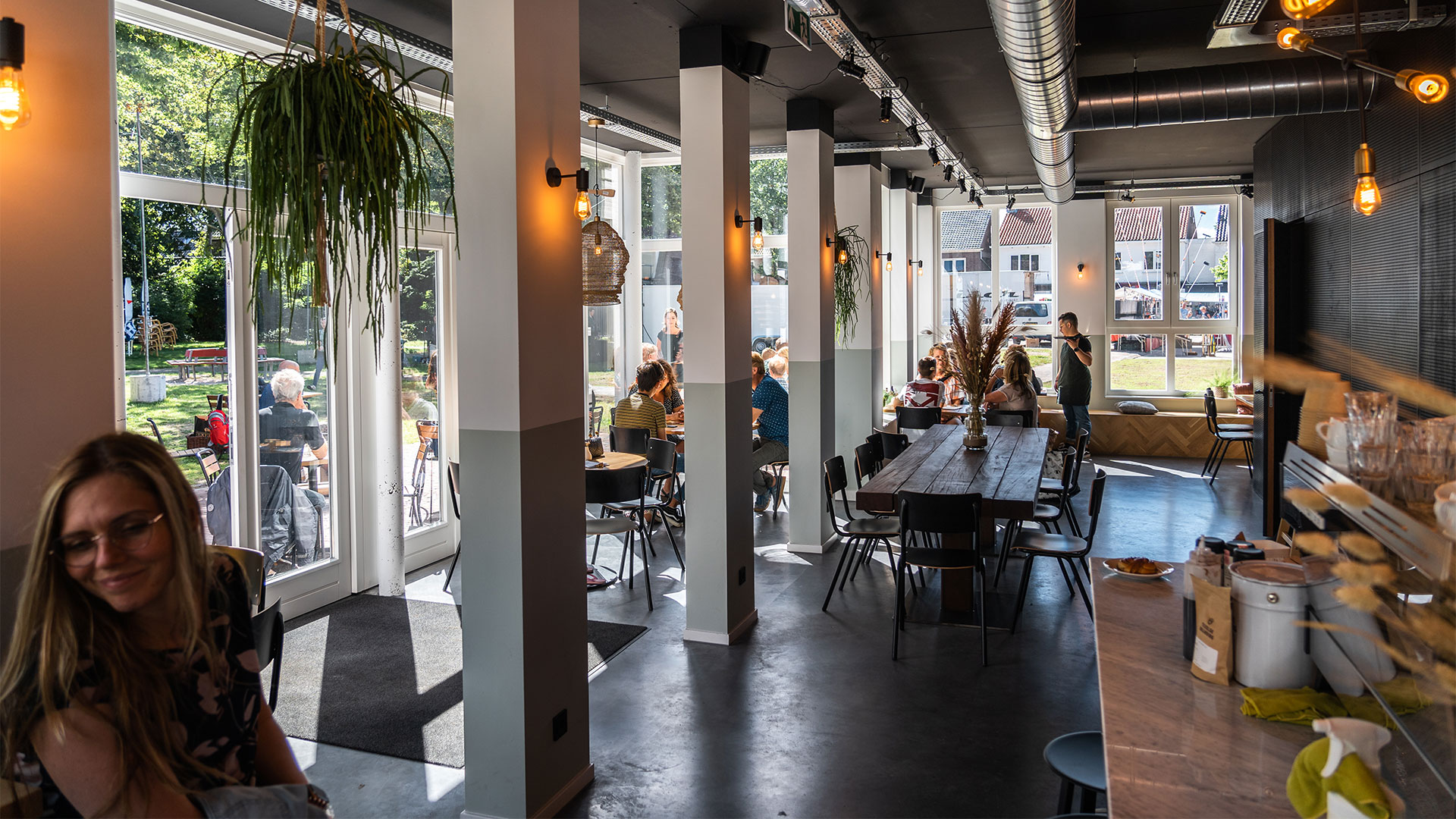
Groeneplaats, Den Burg Opdrachtgever Aannemingsbedrijf A. Tuin BVStatus ontwerp gerealiseerdRealisatie 2017-2019Omvang 10 wooneenheden van 75-110 m2 GO en 400 m2 BVO horeca-/winkeloppervlak De Groeneplaats HET HART VAN DEN
© GeO architecten 2025 | Privacybeleid
| Cookie | Duur | Beschrijving |
|---|---|---|
| cookielawinfo-checkbox-analytics | 11 months | This cookie is set by GDPR Cookie Consent plugin. The cookie is used to store the user consent for the cookies in the category "Analytics". |
| cookielawinfo-checkbox-functional | 11 months | The cookie is set by GDPR cookie consent to record the user consent for the cookies in the category "Functional". |
| cookielawinfo-checkbox-necessary | 11 months | This cookie is set by GDPR Cookie Consent plugin. The cookies is used to store the user consent for the cookies in the category "Necessary". |
| cookielawinfo-checkbox-others | 11 months | This cookie is set by GDPR Cookie Consent plugin. The cookie is used to store the user consent for the cookies in the category "Other. |
| cookielawinfo-checkbox-performance | 11 months | This cookie is set by GDPR Cookie Consent plugin. The cookie is used to store the user consent for the cookies in the category "Performance". |
| viewed_cookie_policy | 11 months | The cookie is set by the GDPR Cookie Consent plugin and is used to store whether or not user has consented to the use of cookies. It does not store any personal data. |
