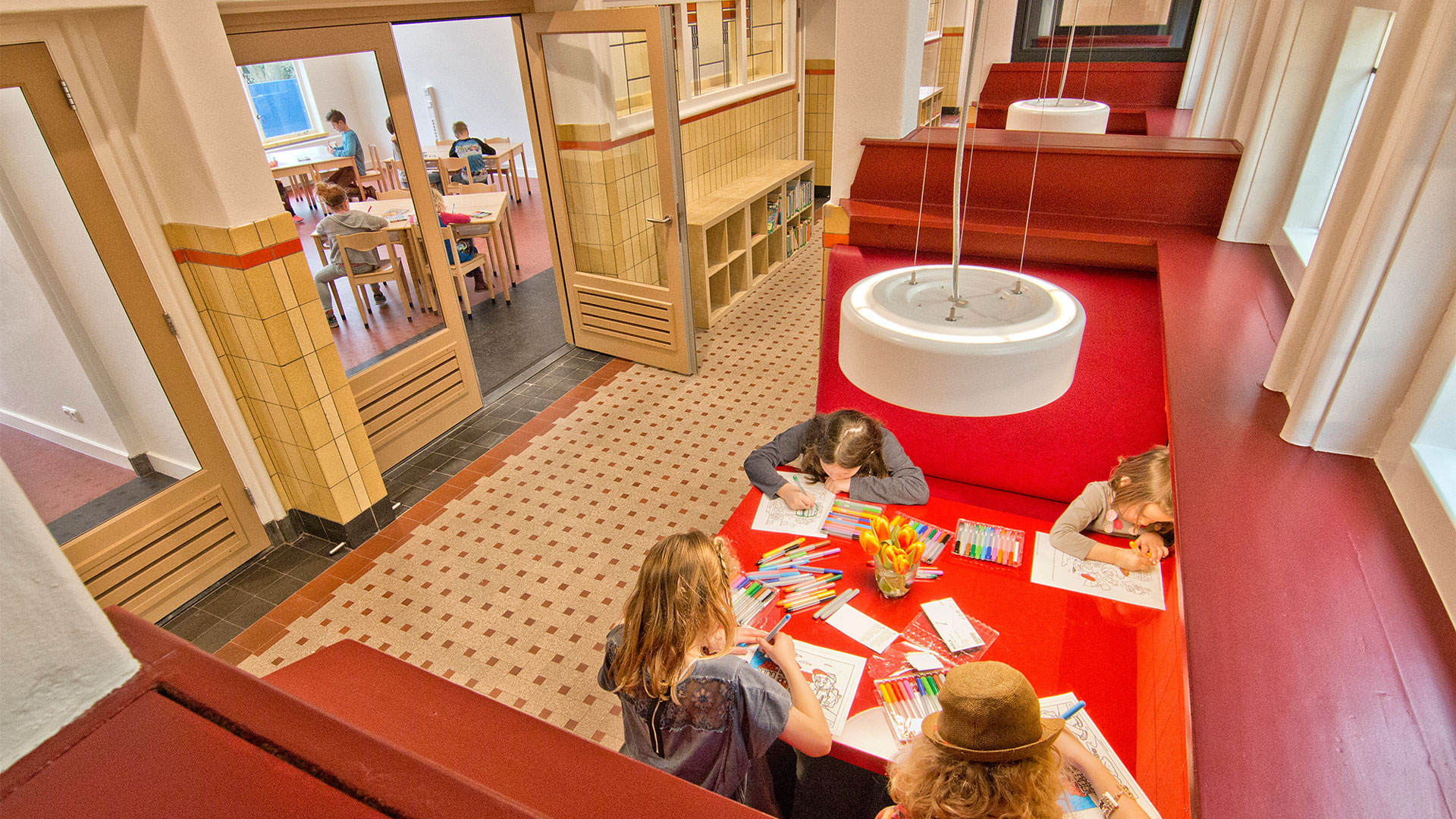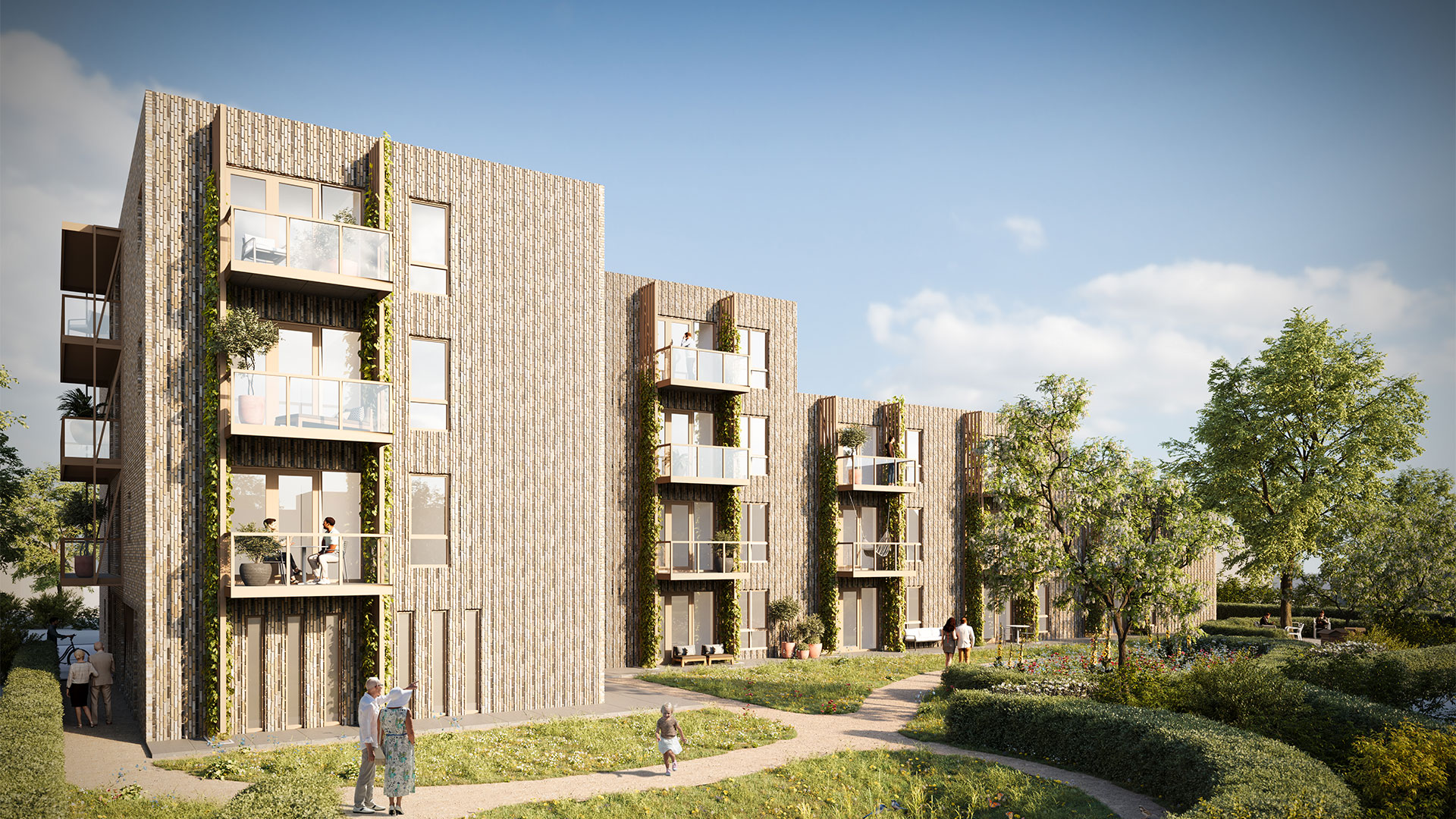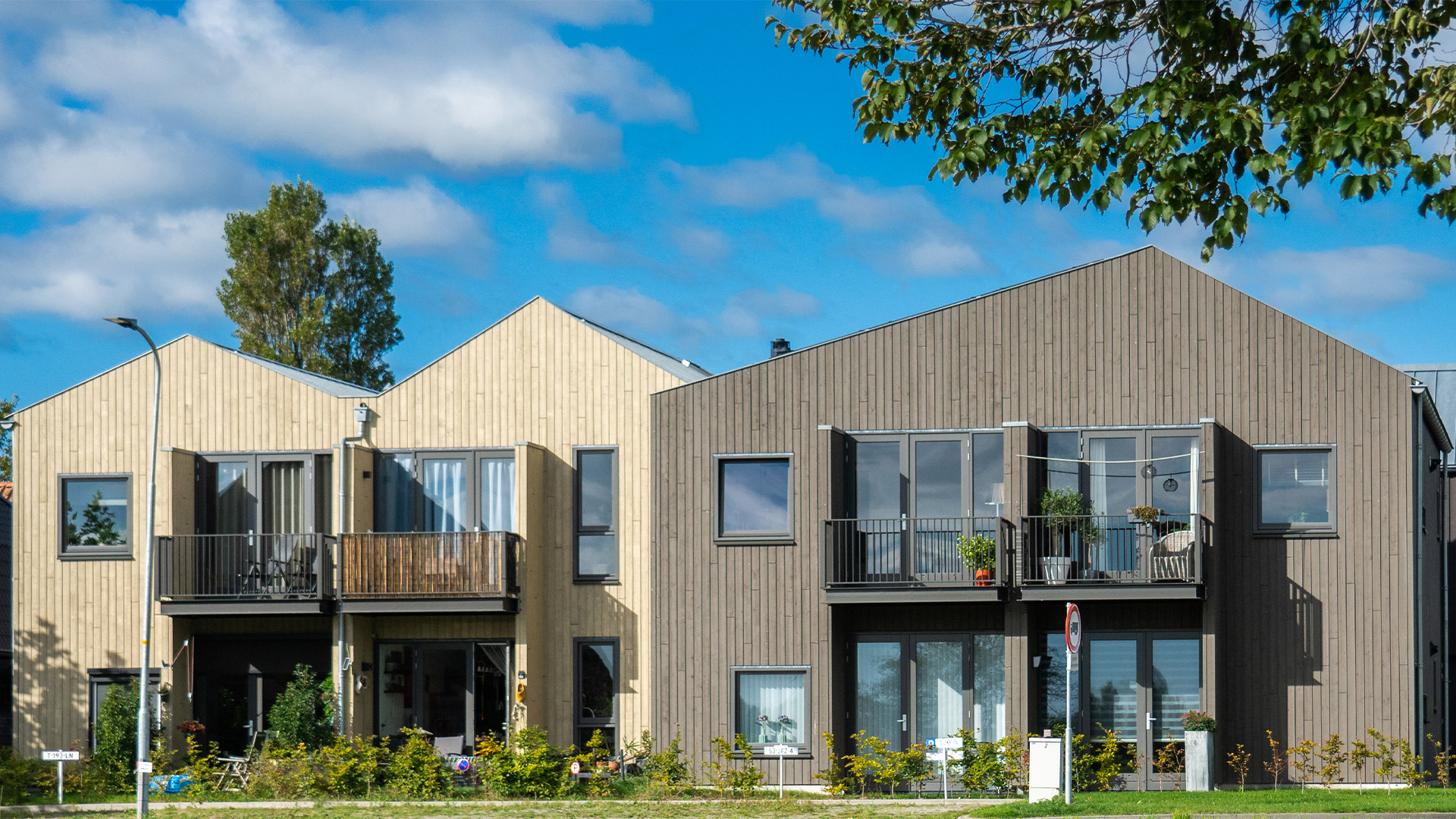
OS&O Loods
OS&O LOODS, Den Helder
Opdrachtgever H.O.M. BV Den Helder
Status ontwerp gerealiseerd
Realisatie 2016-2017
Omvang 20 wooneenheden
![2013051-OS&O-LOODS-ontwerp-21-[1200×900] 2013051-OS&O-LOODS-ontwerp-21-[1200x900]](https://geoarchitecten.nl/wp-content/uploads/elementor/thumbs/2013051-OSO-LOODS-ontwerp-21-1200x900-1-pte2ni0rintm4yujxwzu3acr5iumpcd1kr8bb7g7xk.png)
Woningen aan weerszijden van een in het midden gepositioneerde volle hoogte corridor.
![2013051-OS&O-LOODS-ontwerp-20-[1200×900] 2013051-OS&O-LOODS-ontwerp-20-[1200x900]](https://geoarchitecten.nl/wp-content/uploads/elementor/thumbs/2013051-OSO-LOODS-ontwerp-20-1200x900-1-pte2nh2xbtsbtcvx3el7islak4z9hn9b8mkttxhm3s.png)
Kenmerkende monumentaliteit, classiciserende elementen en symmetrie.
Transformatie van een Rijksmonument
huisduinen
Dit stoere rijksmonument is onderdeel van een ensemble, dat van oorsprong door Duitse militairen rond 1942, als onderdeel van de Atlantikwall is gebouwd. Dit was de wapenloods. De panden in dit ensemble kenmerken zich door monumentaliteit en een klassieke bouwtrant, die ook wel bekend staat als ‘Derde Rijkstijl’.
De voormalige wapenloods bevindt zich midden op het terrein en is lang in gebruik geweest als werkplaats van kunstenaar Rudi van de Wint. De loods is getransformeerd naar een woongebouw met 20 wooneenheden. In de oorspronkelijk ongedeelde loods is een verkaveling gemaakt van twee woonzones met daartussen een corridor over de volledige hoogte. De wapenloods is nog steeds het robuuste middelpunt van de woningbouwontwikkeling van het terrein.
Vanwege de rijksmonumentale status waren de mogelijkheden voor een ingreep beperkt. In samenspraak met de RCE zijn de gevels zo veel mogelijk intact gebleven en is ondanks de buitenruimten achter de gootlijn de gebouwcontour gelijk gebleven. De buitenruimten zijn zodanig in het daklandschap opgelost dat er geen afbreuk wordt gedaan aan het markante profiel van het gebouw.
![2013051-OS&O-LOODS-exterieur-05-[1200×900] 2013051-OS&O-LOODS-exterieur-05-[1200x900]](https://geoarchitecten.nl/wp-content/uploads/elementor/thumbs/2013051-OSO-LOODS-exterieur-05-1200x900-1-pte2ncdqdnlw7b2quuk2obrzl7mff5qnjzbefjokyw.jpg)
![2013051-OS&O-LOODS-historie-22-[1200×900] 2013051-OS&O-LOODS-historie-22-[1200x900]](https://geoarchitecten.nl/wp-content/uploads/elementor/thumbs/2013051-OSO-LOODS-historie-22-1200x900-1-pte2ne9erboguj00jvdbtbawrzd5ujy488mde3lsmg.jpg)
![2013051-OS&O-LOODS-exterieur-07-[1200×900] 2013051-OS&O-LOODS-exterieur-07-[1200x900]](https://geoarchitecten.nl/wp-content/uploads/elementor/thumbs/2013051-OSO-LOODS-exterieur-07-1200x900-1-pte2ndbkkhn6ix1dpcyp8tjg6lhsmuudw3yvwtn6so.jpg)
![2013051-OS&O-LOODS-exterieur-03-[1200×900] 2013051-OS&O-LOODS-exterieur-03-[1200x900]](https://geoarchitecten.nl/wp-content/uploads/elementor/thumbs/2013051-OSO-LOODS-exterieur-03-1200x900-1-pte2nbfw6tklvp440c5g3u0iztr27gmx7unwy9pz54.jpg)
"De wapenloods wordt getransformeerd naar een woongebouw met 20 wooneenheden."
![2013051-OS&O-LOODS-exterieur-04-[1200×900] 2013051-OS&O-LOODS-exterieur-04-[1200x900]](https://geoarchitecten.nl/wp-content/uploads/elementor/thumbs/2013051-OSO-LOODS-exterieur-04-1200x900-1-pte2ncdqdnlw7b2quuk2obrzl7mff5qnjzbefjokyw.jpg)
Woningen op de verdieping krijgen een dakterras als buitenruimte, deze zijn als uitsnede in het dakvlak fraai ‘binnenpands’ opgelost.
![2013051-OS&O-LOODS-exterieur-02-[1200×900] 2013051-OS&O-LOODS-exterieur-02-[1200x900]](https://geoarchitecten.nl/wp-content/uploads/elementor/thumbs/2013051-OSO-LOODS-exterieur-02-1200x900-1-pte2nbfw6tklvp440c5g3u0iztr27gmx7unwy9pz54.jpg)
De dakterras bevinden zich aan weerszijden van het woongebouw, ter plaatse van de verbreding zijn deze dakterrassen gecombineerd met extra daglichttoetreding in de vides van de onderliggende woningen.
"De wooneenheden worden ontsloten via een centrale corridor, die over de volle hoogte van de loods is doorgezet van kopgevel naar kopgevel."
“Aanbeveling van de klant. Picim eicae siminis id ut et re peligen deribus intibusa sinctenimost ipienim agnaten erro. Arum expedi ommolorro quodi sam sapere voluptatus int elitiis vitat qui istio te molupta voluptas sus ad evel in erovid. Ihillore provit et omnisse ceperspedit lias ad es autem is doluptam qui od.”
-Klantnaam, Bedrijf
Maak een afspraak
Of vraag informatie op
We maken graag kennis met je. Neem gerust contact op wanneer je een vraag hebt of nieuwsgierig bent naar onze projecten en werkwijze.
![2013051-OS&O-LOODS-exterieur-06-[900×1200] 2013051-OS&O-LOODS-exterieur-06-[900x1200]](https://geoarchitecten.nl/wp-content/uploads/elementor/thumbs/2013051-OSO-LOODS-exterieur-06-900x1200-1-pte2ndbhiupsvonwoau5jxxkqsbbt4qmz2zgm711uk.jpg)



